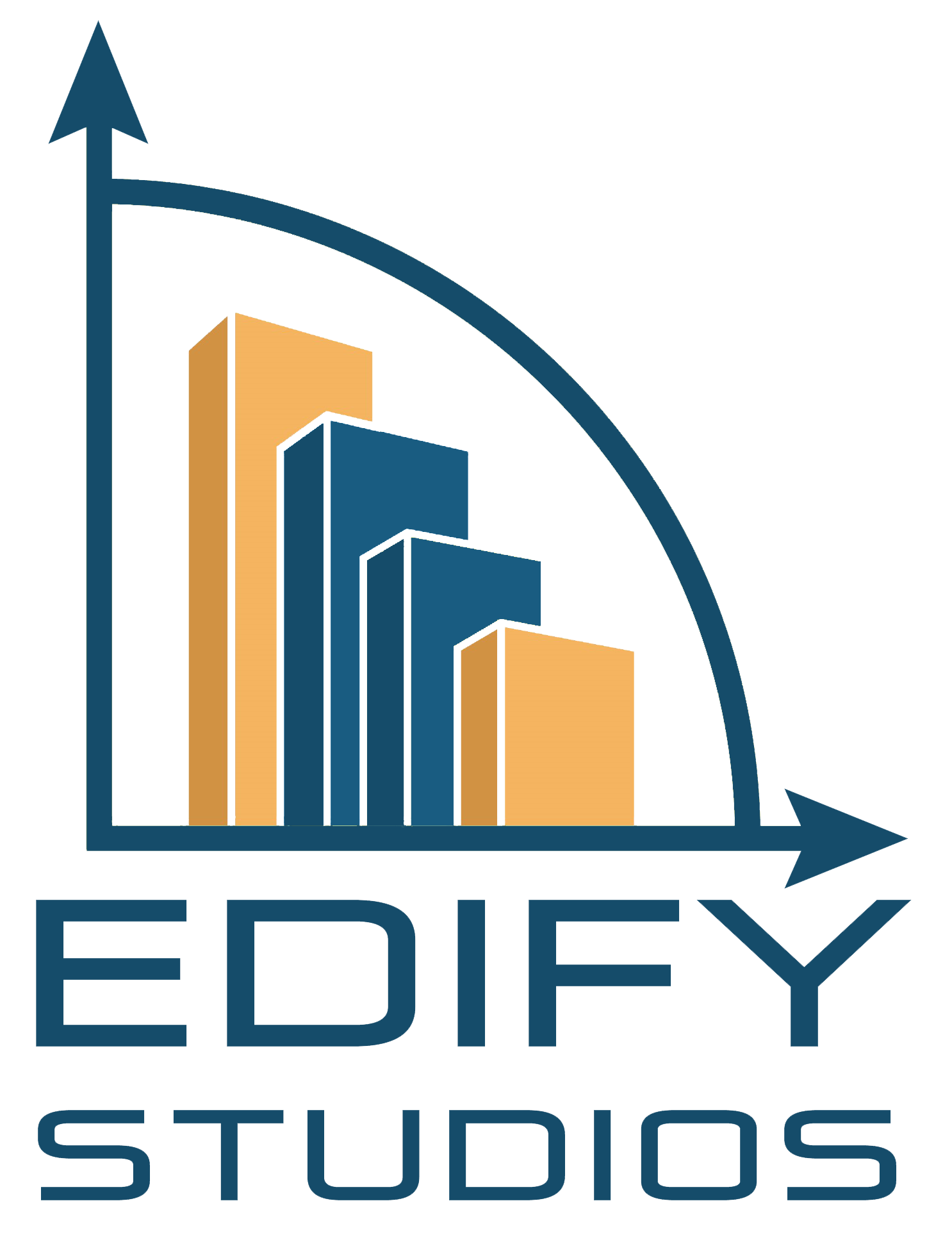window automation systems
UCS is a leading company in the Fenestration and Building Automation Industry and a manufacturer of Natural and Smoke Ventilation Systems; its focus today is the integration of Window Automation into BMS-Building Management Systems.
Its activity in the remote control for windows started about 50 years ago, in the 70s, as a division of Ultrafex. In 1988 UCS becomes an independent company, fully dedicated to the window controls and starts to design and manufacture electrical actuators, creating the conditions for a rapid expansion in the European Market first and therefore in the rest of the world.
UCS developed of the first “intelligent” actuator (programmable and addressable) to satisfy the needs of increasingly sophisticated architectural scenarios connected to the building automation.
The primary sectors for our products are K-12, Universities, Performing Arts Centers, Libraries, Gyms, LEED Buildings, Healthcare, Industrial/Warehouse, Commercial Offices & Research Centers.
NATURAL VENTILATION control systems
There are many ways to develop an efficient and economical building with natural ventilation: let the experts guide you in choosing the most suitable product from the wide range of UCS, otherwise we offer flexibility in developing customized solutions in close cooperation with you.
Our configurator provides a solution for a first approach, contact us for a higher level of assistance: solution for the declared values of wind load, possibility of integration of actuators into the profiles, integration to the Building management System, advice on necessary certifications, etc.
SMOKE Ventilation CONTROL SYSTEM
The smoke control system design is to be undertaken in the early stages of a new building project development, in order to ensure integration with the other systems and maximize the beneficial effects: Energy Saving, Comfort and Safety.
Our smoke ventilation specialists are able to offer highly qualified assistance and a wide range of actuators tested for reliability and operation in fire conditions, as well as control panels designed, tested and certified as Smoke and Heat Control Systems
UCS is pleased to support you with its decades of experience gained with projects all over the world.
CONCHO TOWER III | Midland, TX
Window Actuators
Sentech offers a variety of metal fin wall types and fitting options. These structural glass systems can be designed utilizing aluminum fins, stainless steel fins, or stainless steel trusses in vertical or horizontal patterns. They allow for unparalleled flexibility in material selection, design, support and finish options, and can be used with almost all glass types.
Sentech offers 4 proprietary Metal Fin Wall Systems, in combination with our VetraPoint and VetraPatch Series fitting options: VetraFin A-Series, VetraFin H-Series, VetraFin T-Series and VetraFin S-Series.
CABLE NET WALLS
Dynamic and minimalist, Sentech’s VetraNet Cable Net Systems offer optimally transparent solutions on walls up to 100-feet tall. Through the use of pre-tensioned cables in one or two-way cable arrangements, an optical “net” effect is created. Inherently flexible, incredibly durable and resistant to high environmental loads, VetraNet facades efficiently transfer gravity, wind and seismic loads to the perimeter support structure.
Sentech’s VetraNet systems are used to design both flat and curved facades, multiple varieties of facade shapes and aspect ratios, as well as blast and bullet-resistant structural glass applications. Our systems are typically designed with all tempered glass types (coated-insulated, laminated, monolithic), which enables the highest performance through efficient load transfer, energy savings and maximum transparency.
The simplicity of these systems allows for the design of facades that integrate seamlessly with adjacent structures, with load carrying capacity that far exceeds the capability of conventional wall systems.
ONE WORLD TRADE CENTER | New York, New York
OVERHEAD GLAZING
Sentech’s overhead structural glass applications afford design flexibility and provide architects with a wide variety of solutions to enclose large overhead areas that require transparent solutions. From all glass canopies to structural glass roofs and skylights, our overhead structural glass systems are designed to address the most challenging functional and aesthetic requirements, including organic-shaped enclosures and impact-resistant glazing. Sentech offers both metal and all-glass supported systems, using patch fitting, point fitting, toggle or structural silicone glass connections. Our overhead glass systems are designed to be used with insulated-laminated or laminated glass.
SIR JOHN A. MACDONALD BUILDING | Ottawa, ON, Canada
DECORATIVE FIN STRUCTURES
Sentech’s decorative fin structures are designed to push the limits of the imagination. These decorative fin systems allow for maximum design flexibility, architectural innovation and creativity. Our parametric modeling technology enables Sentech’s team of designers and engineers to customize the fin systems’ linear forms to create curvilinear forms across the exterior of building envelope surfaces.
Sentech offers both custom aluminum and all-glass decorative fin systems. During the design process, we ensure these decorative fin structures are engineered to resist the most extreme weather conditions and environmental loads, combining safety with the aesthetic the design team is striving for. These fin systems can be designed to offer controlled shading, allowing for increased energy efficiency, and are available in an infinite variety of color and shape patterns.
MIAMI DESIGN DISTRICT | Miami, Florida







