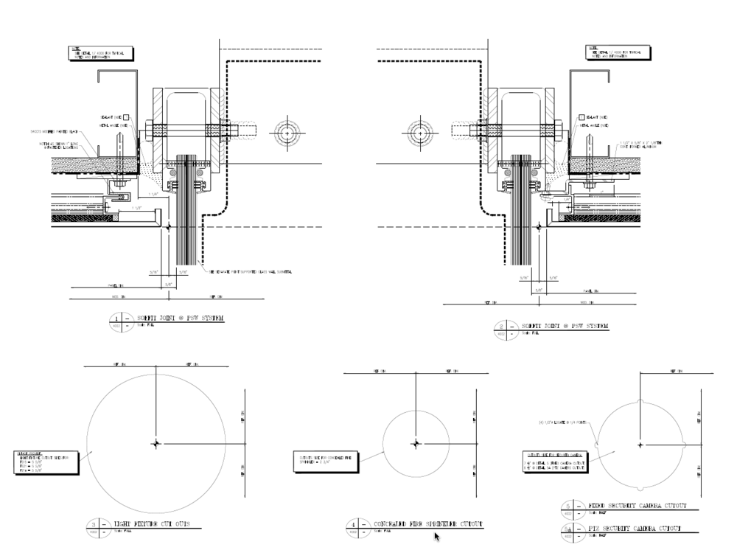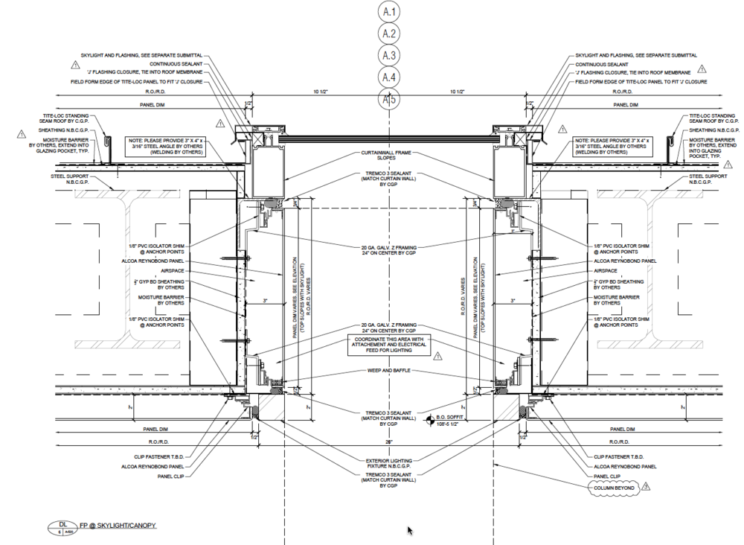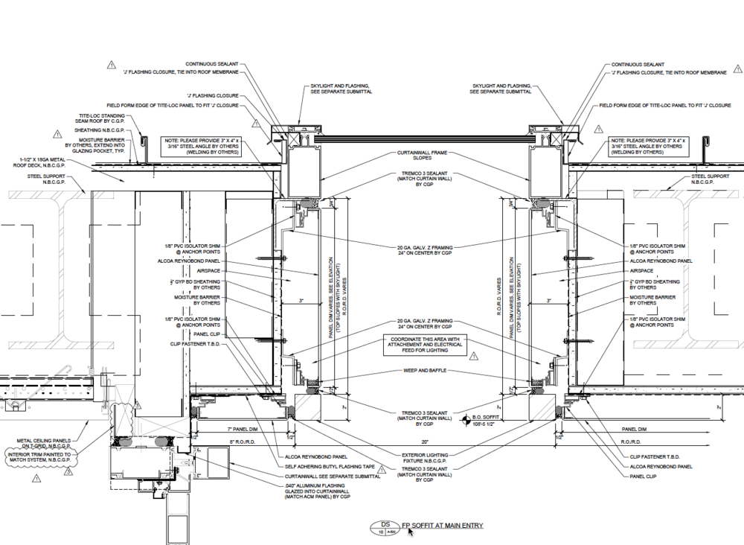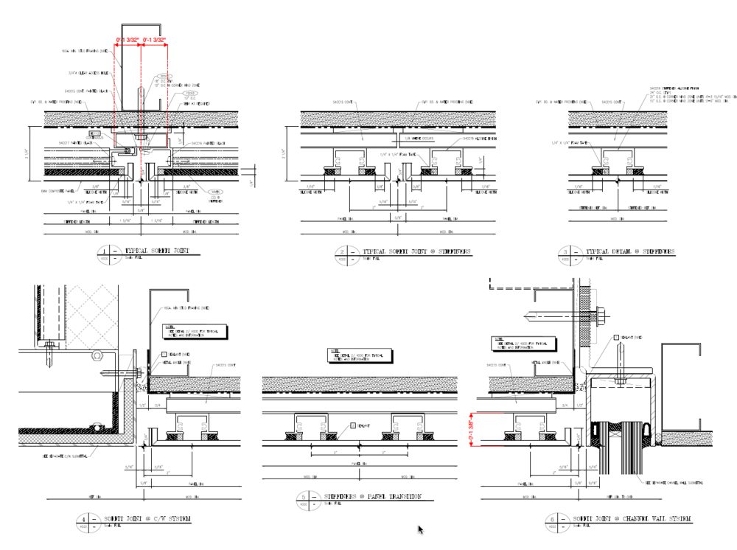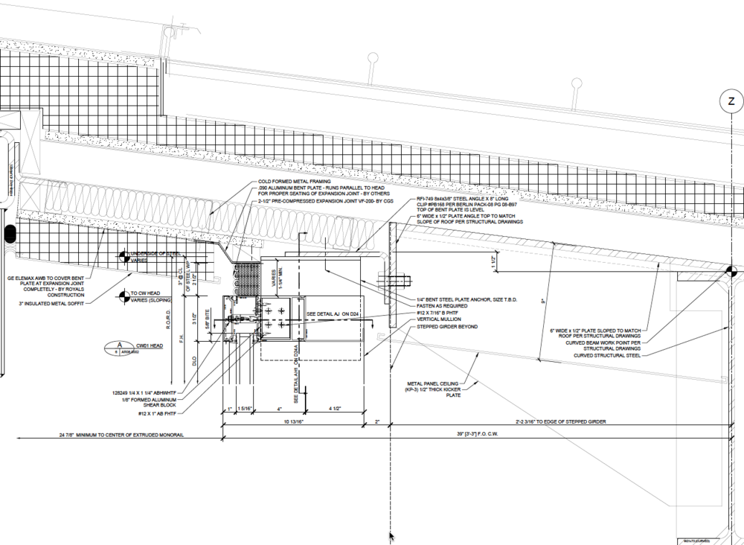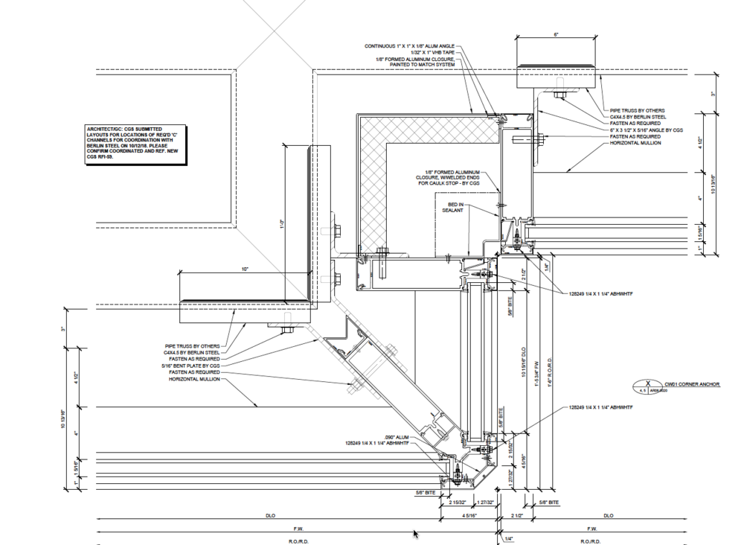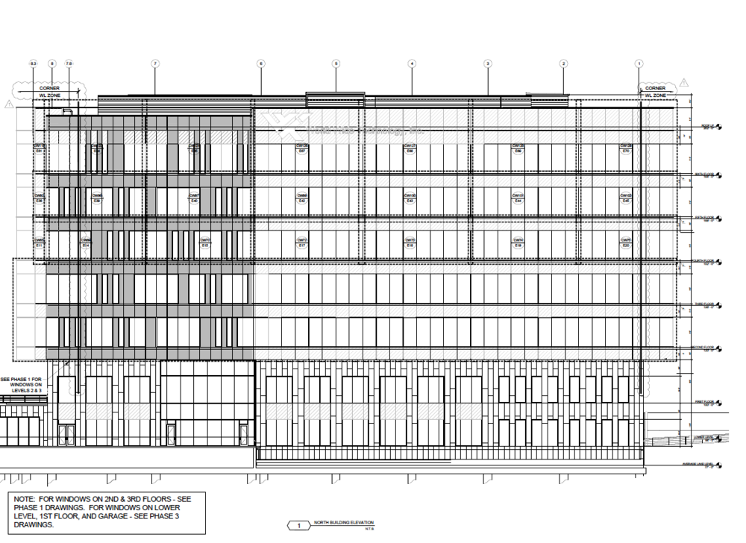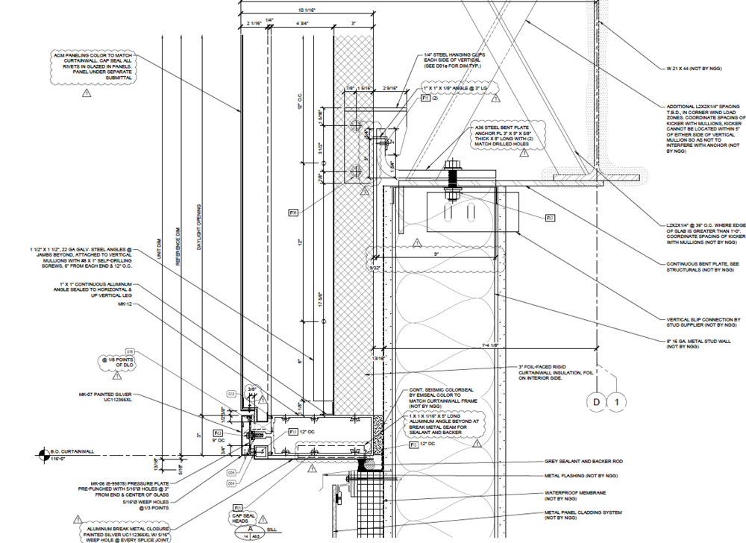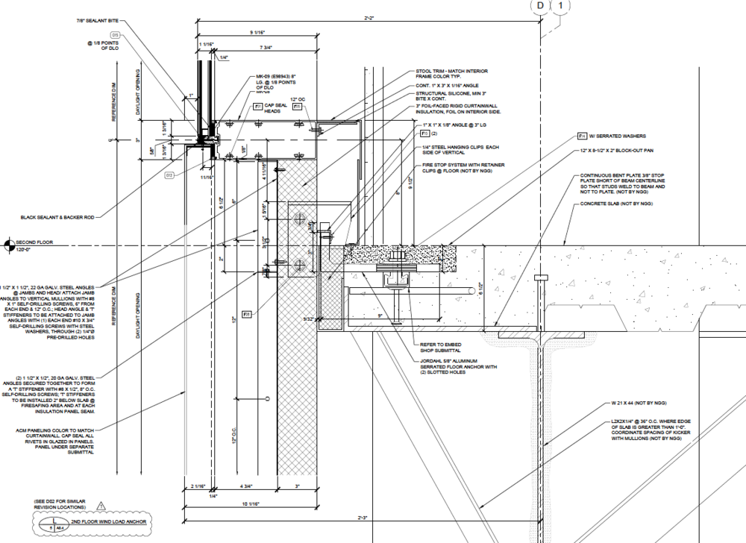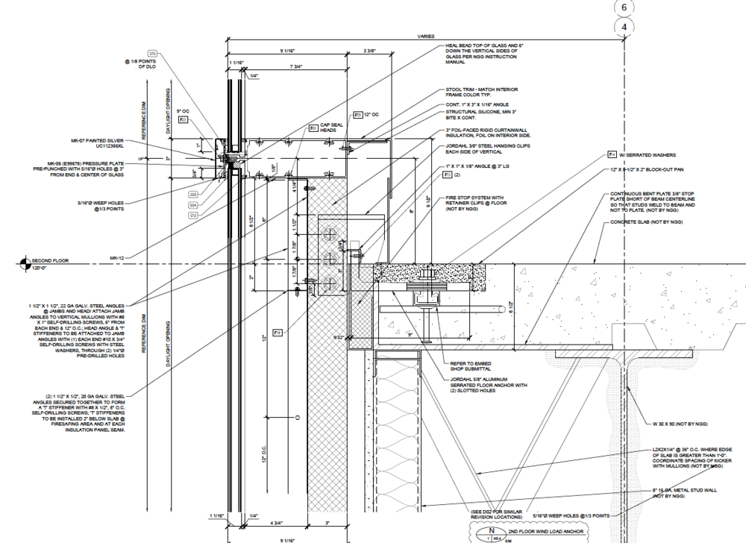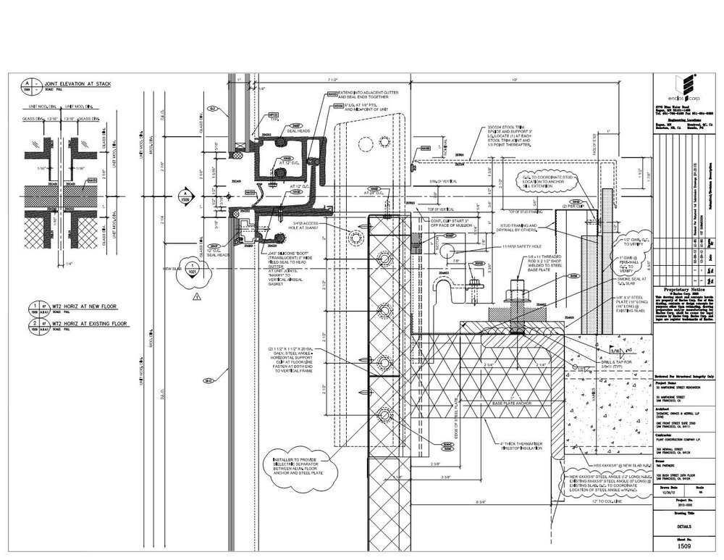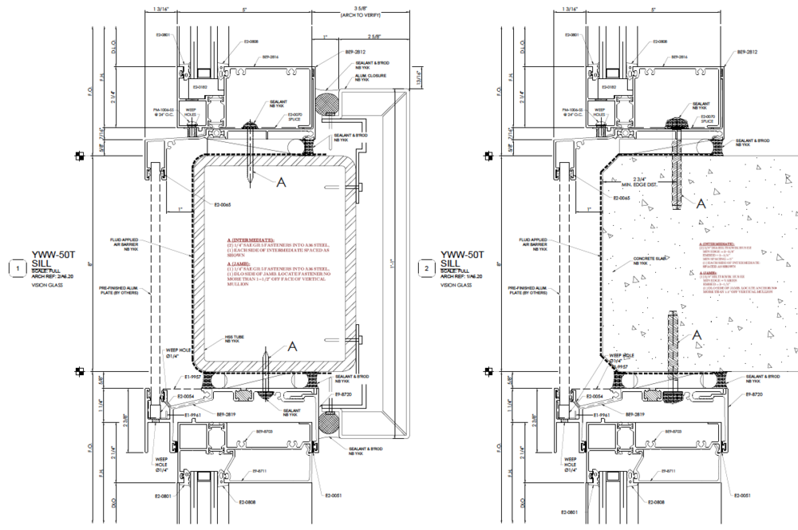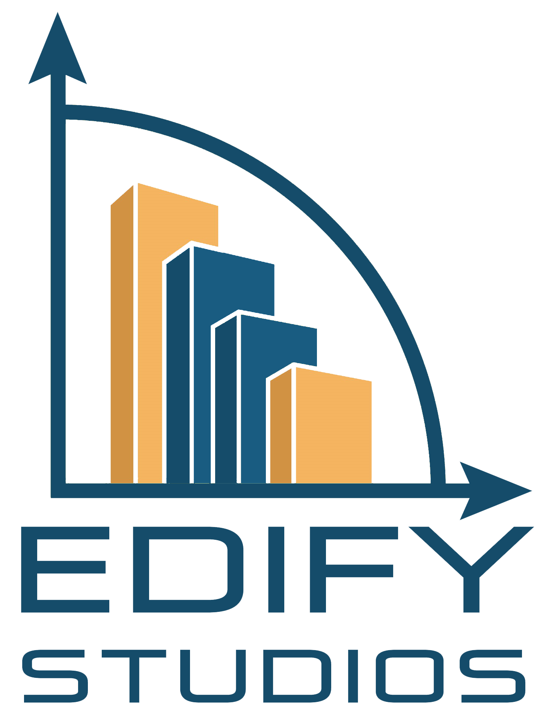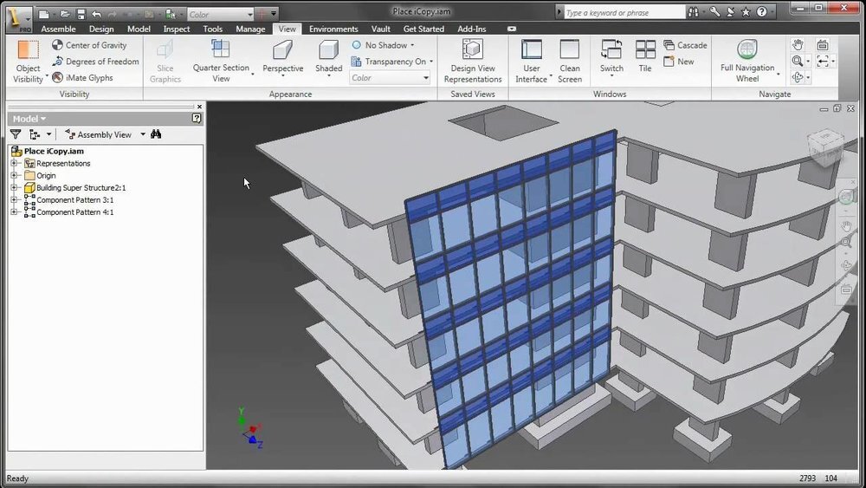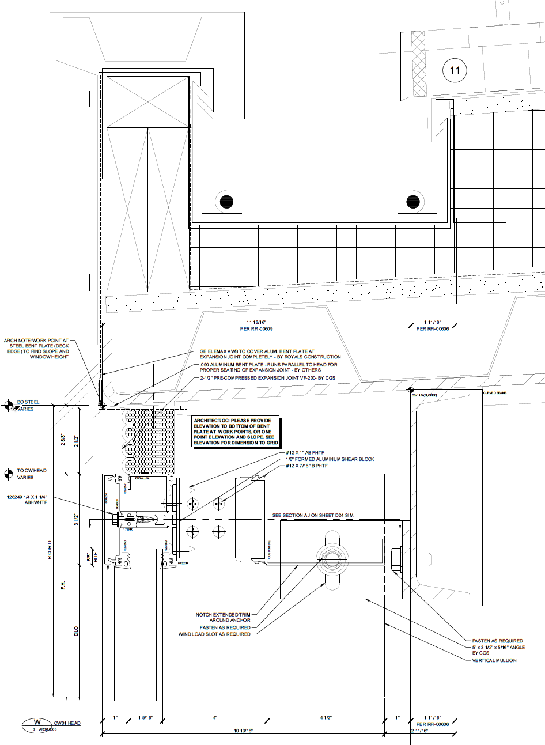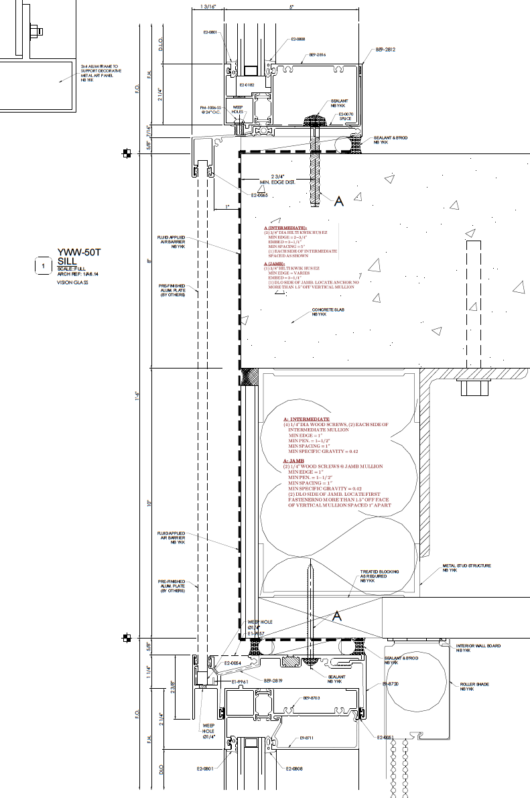project drawings & engineering
Edify Design provides you with decades of combined experience for innovative design, modeling, drafting and fabrication drawings in the commercial window, curtain wall, storefront, panel and door industry.
With attention to detail and the individual needs of its clients, Edify Design consistently provides services of the highest quality that help you succeed on standard or highly custom projects.
Whether supplying drawings from its design software (Revit, AutoCAD, Inventor, Navisworks and Rhino) for modeling, submission and fabrication drawings, you can expect quality from our team.
56 Leonard | New York City
SUBMISSION DRAWINGS & ENGINEERING
Edify Design creates 2D submittal drawings for all metal and glass components on the exterior of commercial buildings by combining the architect's design with the manufacturer's/contractor's product.
COMMERCIAL WINDOW, LOUVER AND PANEL SYSTEMS - Edify Design tactically handles the design of systems for a variety of window, louver and panel manufacturers/contractors that are installed in:
Schools
Universities
Hospitals
Office Buildings
Domestic and International Hotel Chains
High Rise Condominiums
Double hung, single hung, projected, fixed, and horizontal sliding window systems; louver systems and brake metal or alucobond style panel systems are drawn to your specification with the highest attention to quality.
CURTAIN WALL SYSTEMS - Whether representing the entire skin of the building or a portion of the exterior façade; Edify Design’s experience and knowledge enable us to draw any curtain wall system.
Nvidia HQ | Santa Clara, CA
We ensure quality throughout your project with our experience in:
Radius/Segmented Designs
Clear Story Spans
Hurricane and Blast Specifications
Psychiatric Healthcare Applications
STOREFRONT & DOORS - Entrances often provide the first impression of a building. Edify Design can help you avoid leaving first impressions to chance by insuring quality and accuracy in your storefront and entrance system.
Edify Design has experience with a variety of manufacturers/contractors and when combined with its knowledge of hinged, sliding or automatic doors, we can help ensure that your project runs smoothly.
SUN CONTROL SYSTEMS - Edify Design understands the importance of capturing energy savings in a building and has significant experience in sun control systems. Proceed with confidence knowing Edify Design is drawing your sun control system.
BUILDING INFORMATION MODELING (BIM)
BIM is a data sharing and delivery system providing a 3D virtual building model that is information rich, collaborative in nature, and visually compelling. BIM modeling provides a virtual build of the entire structure in 3D prior to physical construction.
BIM’s parametric modeling ensures that any change to the design is automatically carried through universally throughout the entire BIM model including all project documents. This drastically reduces RFI’s and field change orders during physical construction while ensuring that the design intent is achieved.
When using Edify Design’s BIM services, installers and contractors can expect a Project Execution Model (PEM) that delivers:
2D Drawings from 3D modeling
4D Scheduling and Phasing
Central Communication Platform
Improved Design Intent Success
Efficient Site Coordination & Staging
Clash Detection & Subcontractor Trade Coordination
Fabrication Drawings
Edify Design can also handle all of your fabrication drawings, whether it be 2D drawings for your shop floor or 3D output for your CNC’s. All fabrication drawings are designed in Inventor to export as 3D models and view as DWG’s. Edify Design works with all major CNC manufacturers and software systems in the industry, allowing a complete turnkey process from 3D modeling to CNC-ready fabrication drawings, and everything in-between!
Thermal Modeling
Edify Design’s NFRC Approved Simulator Accreditation ensures thermal modeling services that deliver accuracy and confidence that you can rely on. Our thermal modeling services provide detailed energy demand and performance data for any window or window wall product. This ensures compliance with desired design parameters and industry standards that ultimately provide project success through owner and occupant satisfaction.
